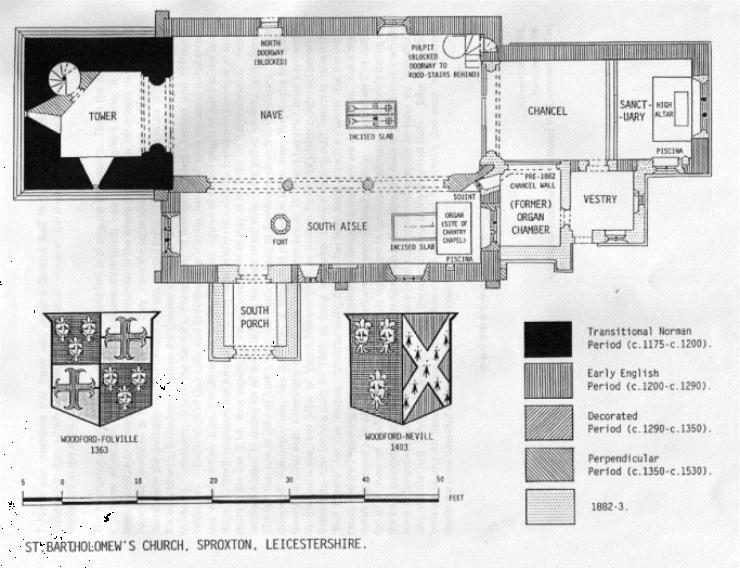The Church Building
Click for a plan of the church The church and churchyard are situated in an isolated position on rising ground to the north east of the village. In his 'History and Antiquities of the County of Leicester' (1794) John Nichols remarked 'The CHURCH, dedicated to St. Bartholomew, stands high, and much exposed to the West; it is nearly a quarter of a mile from any house, and double that distance from the greatest part of the town, yet the inhabitants are remarkable for their constant attendance on divine worship'. The church owes its isolated position to having been built for the lord's convenience, close to his manor house '...which mansion, from tradition, was situated on the brow of the hill near the church, where foundations, rubbish, and motes of a large extent are yet visible; and the situation has not been unpleasant', according to Nichols.Its growth
As mentioned above, there was a church in Sproxton at least as early as the second half of the C12. Probably this consisted of an aisleless nave of about the same dimensions as today, but with a much shorter chancel than at present. The lower part of the west tower dates from c. 1200, when as a two-storey structure, probably crowned with a pyramidal cap, it was joined onto the earlier Norman building. In the C13 the church was widened by the addition of a south aisle, separated from the nave by an arcade of three arches. This aisle was probably added to provide space for a chantry chapel at its eastern end, for in return for Sir john de Sproxton's gift of two thirds of the church, and for other benefactions, two canons of Croxton were '...to reside in Sproxton in the house Sir John had provided for them, and to celebrate divine service daily in the church of Sproxton, and to pray especially for the souls of the said Sir John and Alice his wife'. The chancel was probably extended to its present length while the aisle was being added, i.e. in the late C13. Work done in the next century was the erection of the south porch and the replacement of one or two windows in the nave and



























